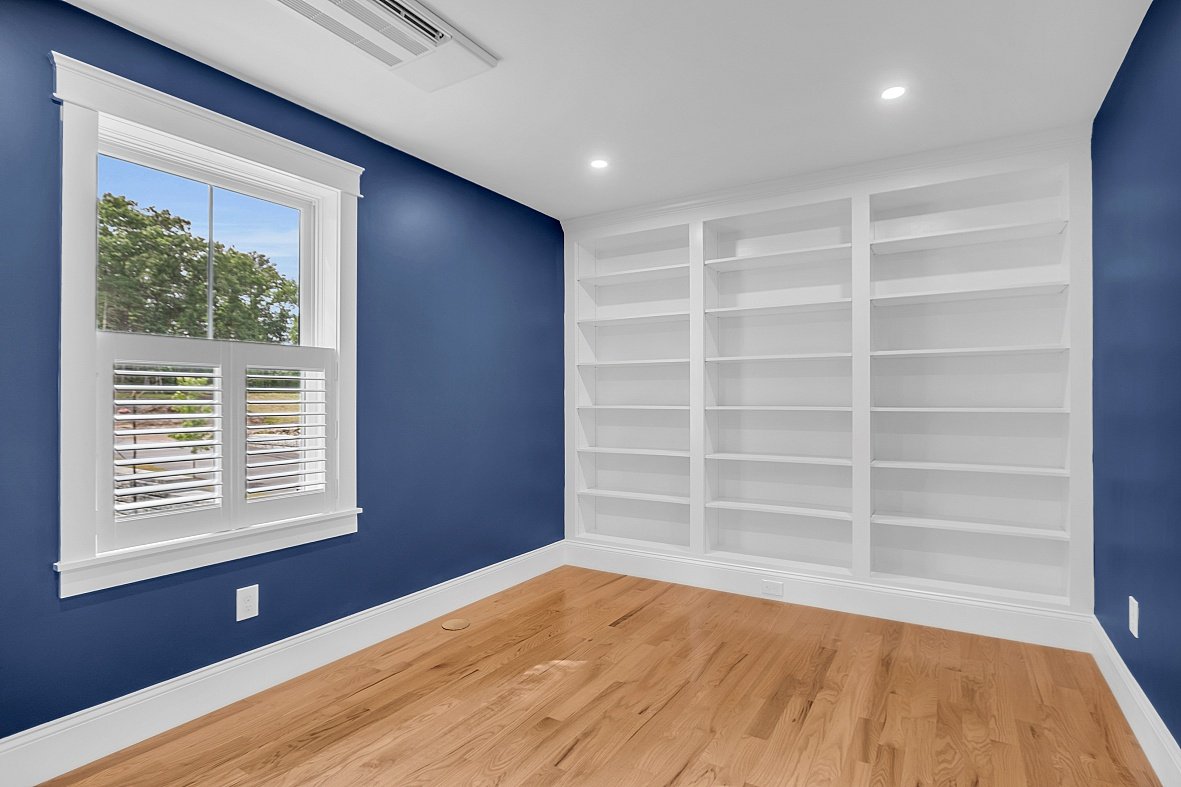The Bluebird
3 Bedrooms | 2.5 baths | 3,246 total square feet*
The Bluebird is a two-story residence with a welcoming wrap-around front porch. The open plan of the light-filled living room, kitchen, and dining rooms are integrated with each other and to the outdoors through a covered porch leading to the patio. A conveniently located mudroom greets residents entering from the side entry. The suite includes a generously sized bathroom and closet. Upstairs are two bedrooms with shared bath and ample closet space. A loft space can be used as an office area or flex space!
*Includes finished lower-level
-
Super-insulated and sealed exterior construction achieving a HERS rating of 40 or less.
Super-efficient “Low E” windows.
No maintenance fiberglass entry door.
Low maintenance engineered lap siding.
Low maintenance cellular PVC trim.
No maintenance composite porch columns.
No maintenance composite decking.
Composite porch railings where required by code.
-
Solar power package.
“K-Style” traditional gutters.
-
Cultured stone patio.
2-car garage with paved parking area.
Decorative shrubs/plantings.
Mulched planting beds.
Cultured stone walkway.
Basement
First Floor
Second Floor






































































