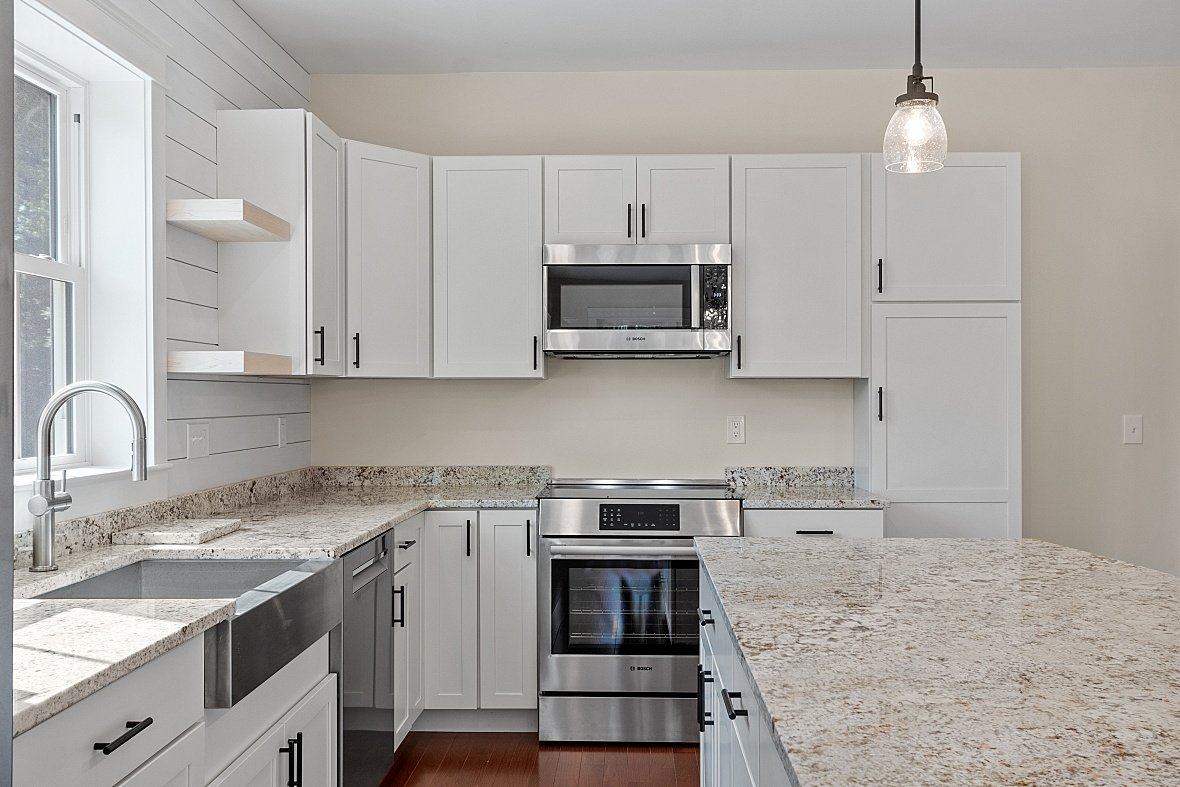The Cranberry
2 Bedrooms | 2.5 baths | 2,508 total square feet*
The Cranberry offers one-level living on the first floor. A delightful porch enters to an open gathering space where cooking, dining, and relaxing is available within a compact footprint. The kitchen offers an island bar with convenient powder room and laundry attached. Upstairs, family and friends will enjoy a relaxing loft, and a bedroom with bathroom. The optional full finished basement offers versatile space for a variety of possible gathering spaces and storage.
*Includes finished lower walkout level
-
Super-insulated and sealed exterior construction achieving a HERS rating of 40 or less.
Super-efficient “Low E” windows.
No maintenance fiberglass entry door.
Low maintenance engineered lap siding.
Low maintenance cellular PVC trim.
No maintenance composite porch columns.
No maintenance composite decking.
Composite porch railings where required by code.
-
Solar power package.
“K-Style” traditional gutters.
-
Cultured stone patio.
2-car garage with paved parking area.
Decorative shrubs/plantings.
Mulched planting beds.
Cultured stone walkway.
Basement
First Floor
Second Floor


































